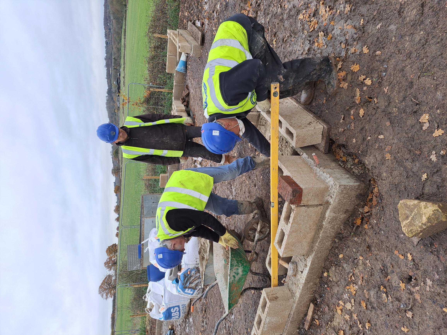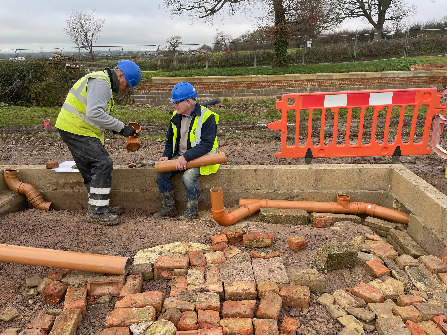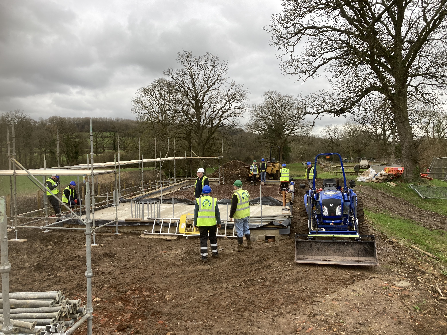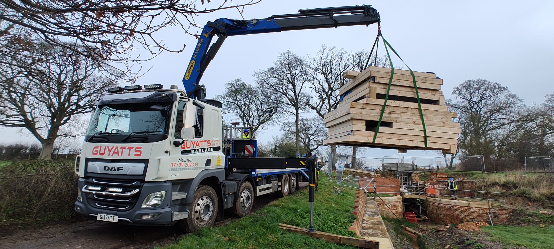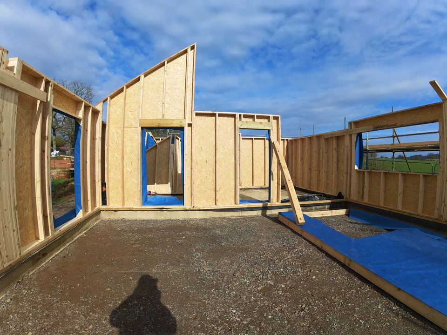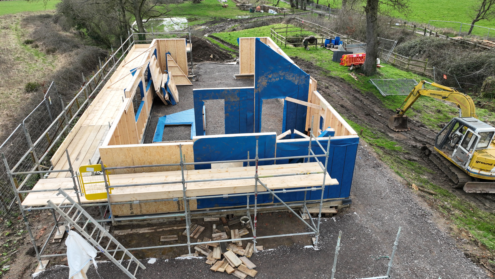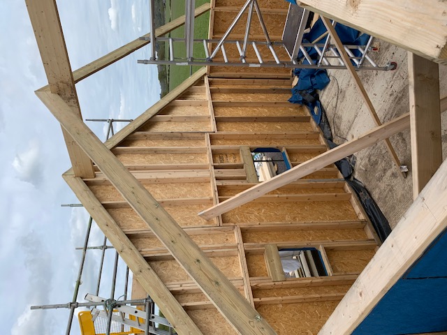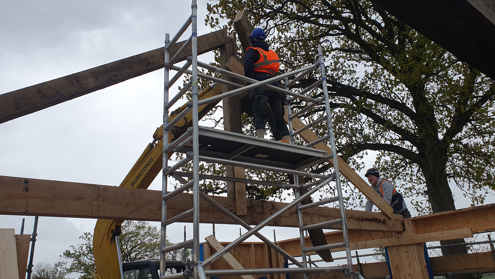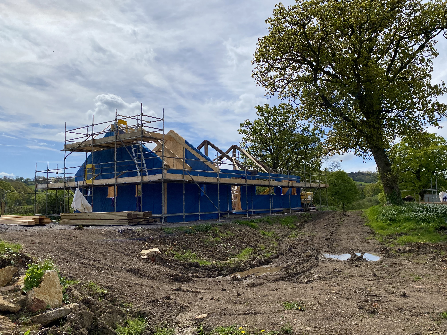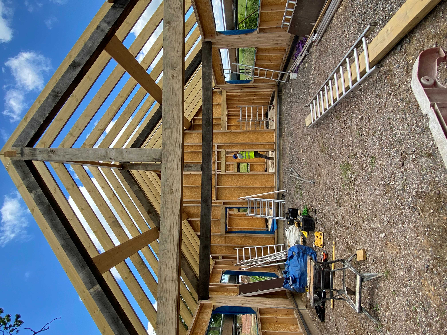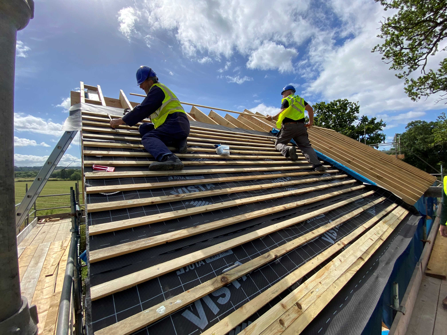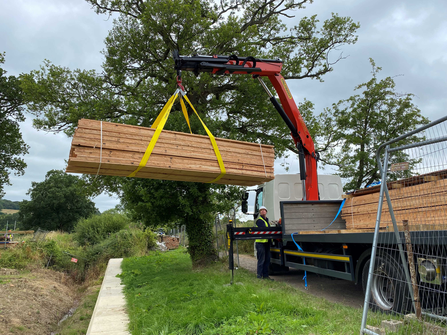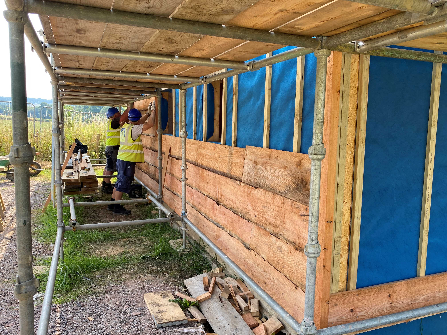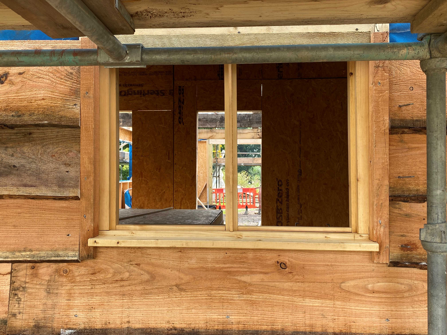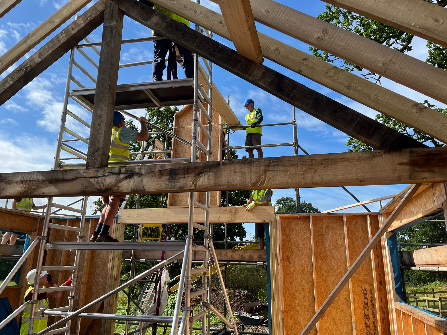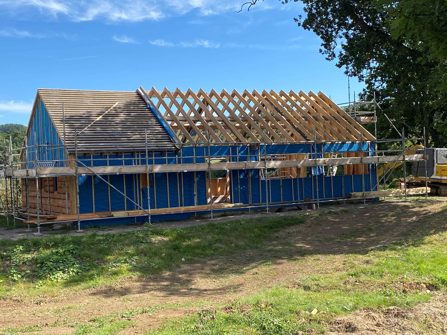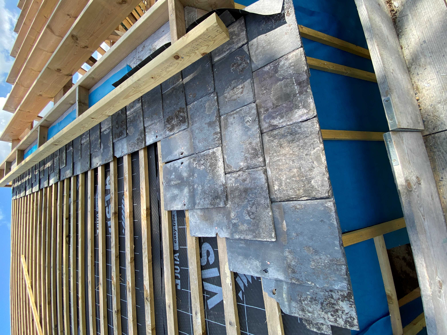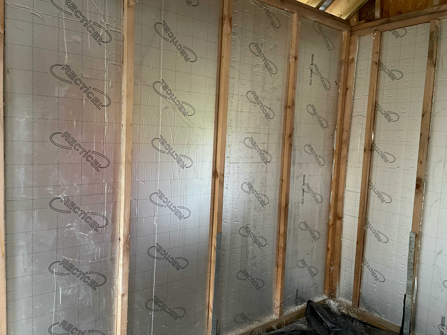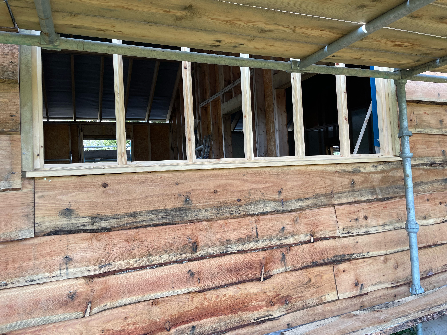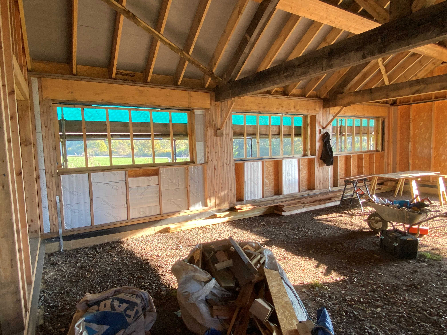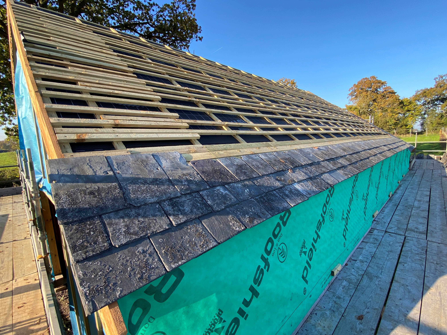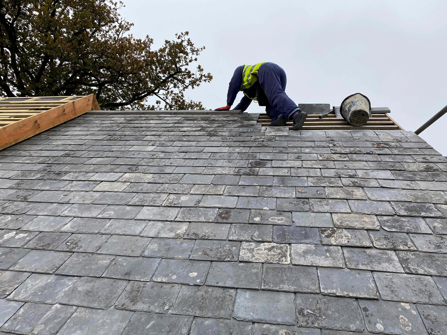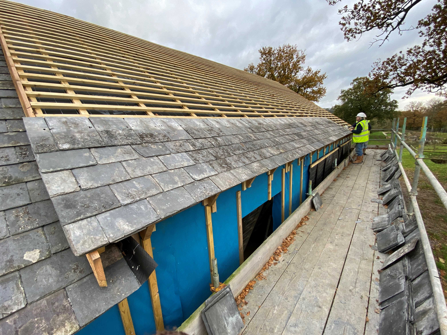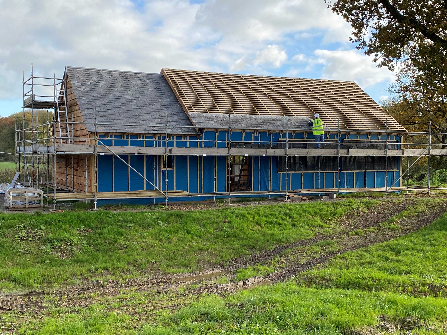Carpenter's Workshop (click on photographs to enlarge)
Whilst today there are no visible remains of a workshop maps of the time show a fairly substantially sized building between Top and Middle Locks close to the marked Saw Pit. In addition with a dry dock on site and 3 locks it seems likely that there would be a requirement for a carpenter to ply his trade and this marked building seems the most likely candidate. Indeed old records retained by the Trust show receipts in 1830/31 for stone and roofing for a Carpenter's Workshop.
It was therefore decided to rebuild the Carpenter's Workshop on the original site and to approximately the original size. The build would be a wooden structure sitting on top of a low blockwork wall and the plan would be to use it as a resource and learning centre for visitors, schools and youth groups.
Using the old maps the exact location and size of the work shop was estimated and then plans for the construction were drawn up. Work started in the autumn of 2023 with the clearance of the site. Parts of the original brick floor were unearthed together with some large metal nails and some very rusty pieces of metal but nothing significant (unfortunately!).
The position of the walls were marked and trenches dug and concrete foundations laid allowing for the construction of the concrete blockwork.
Work continues on the Carpenters Workshop.
Back to MCC Projects Main Page
Back to MCC Home Page
















