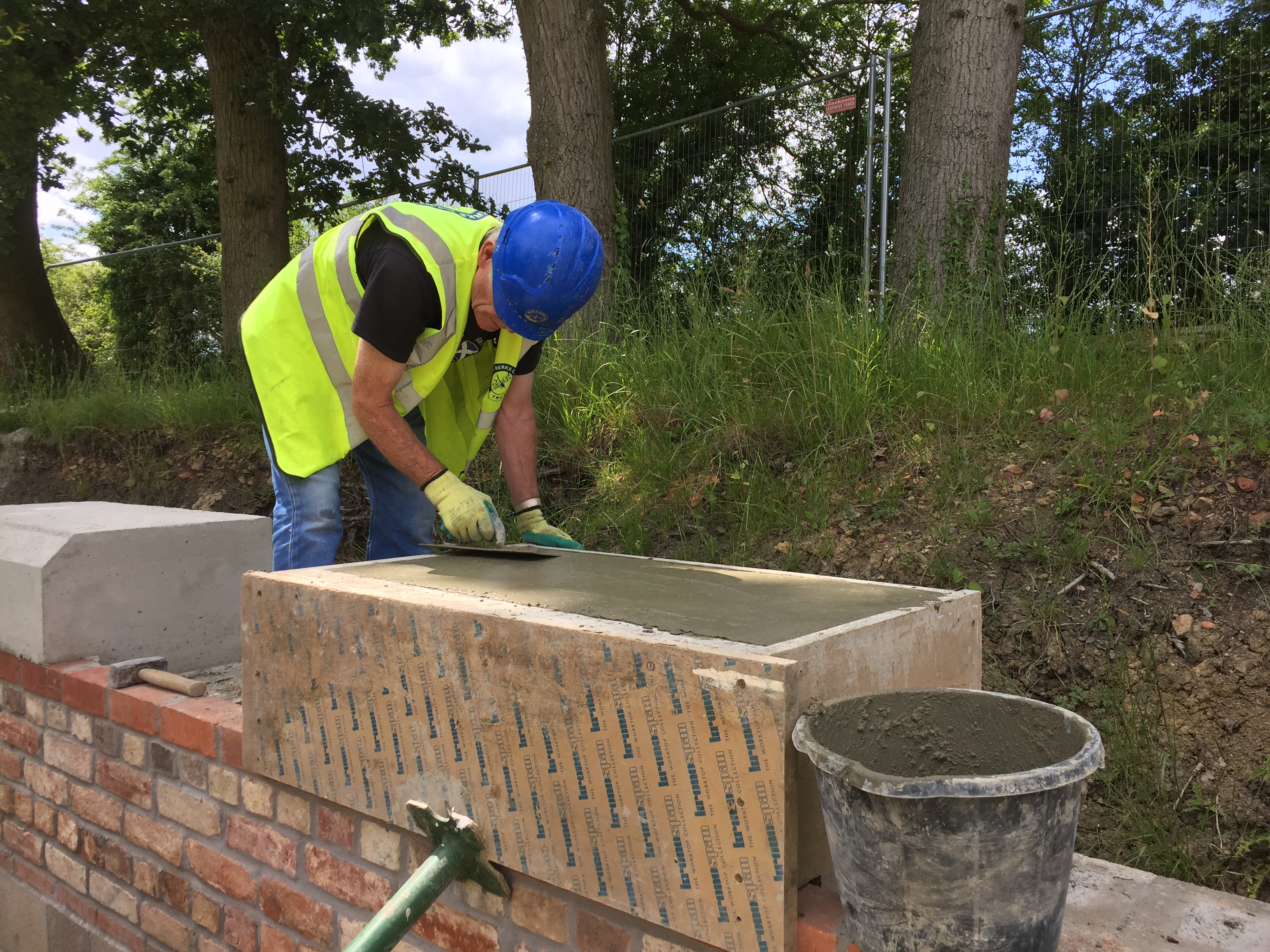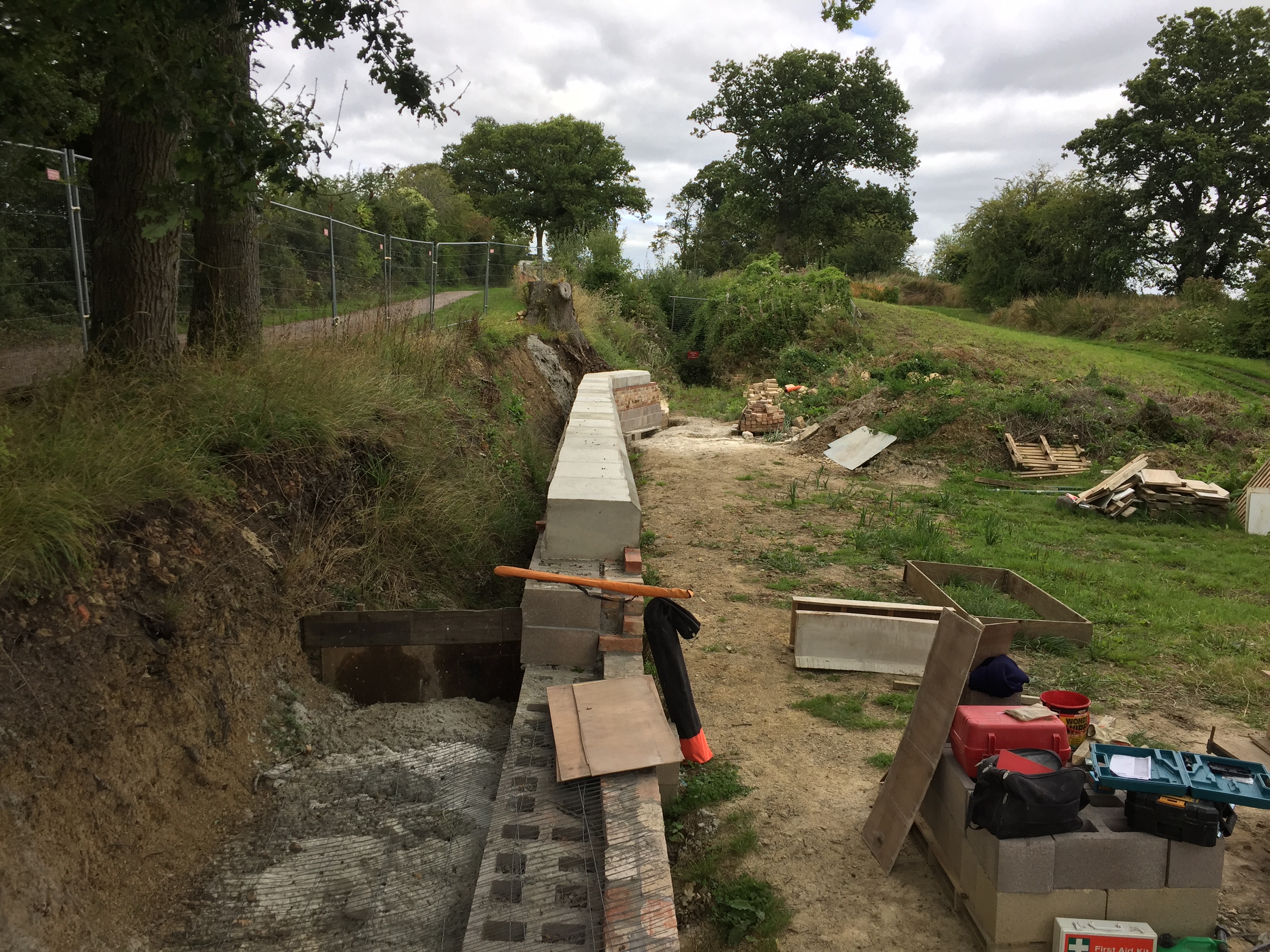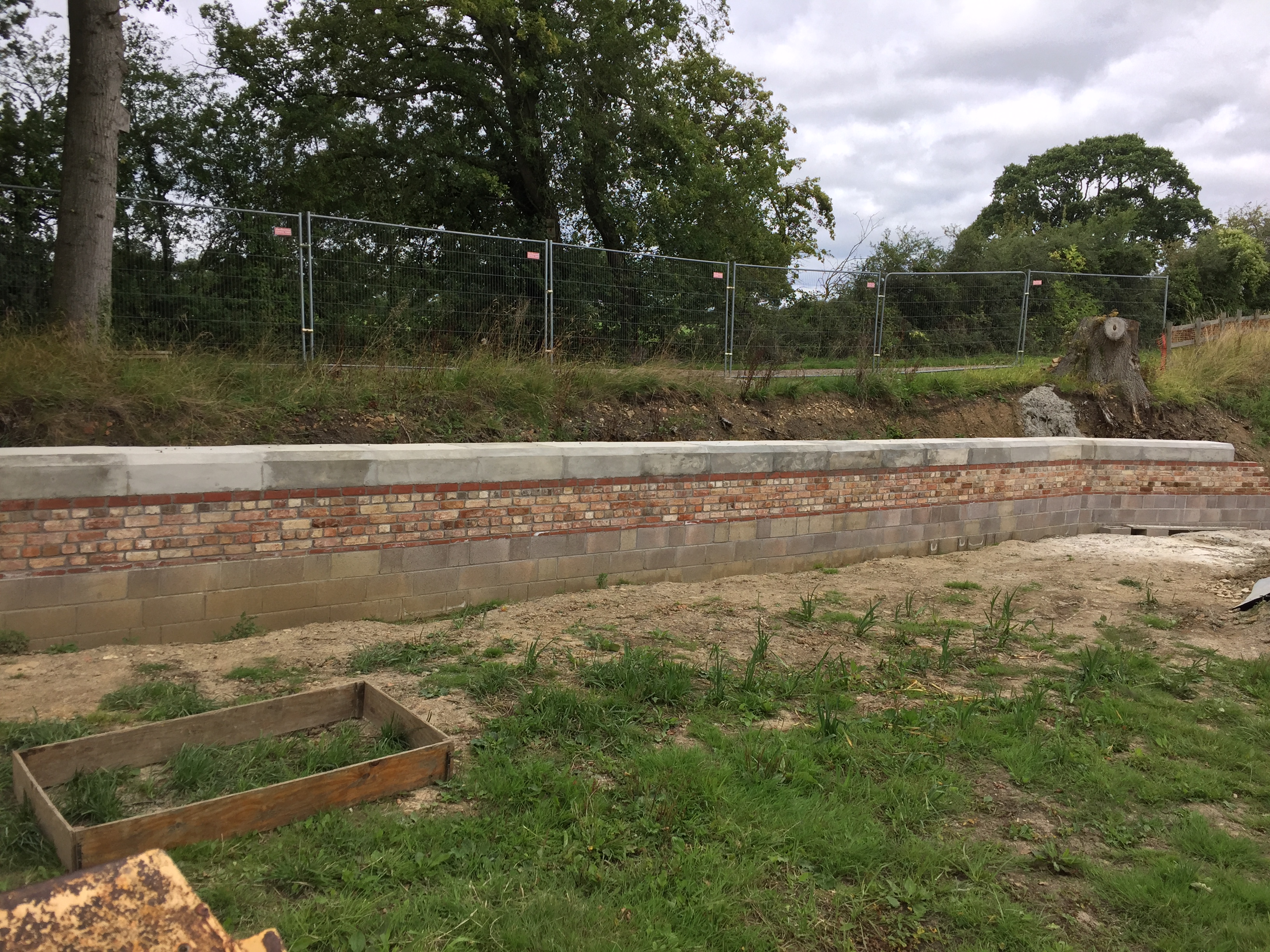Rebuilding the Waiting Wall between Middle and Bottom Locks (click on photographs to enlarge)
The waiting wall which lies between Bottom and Middle Lock at Pewsham had, it appears, been originally built with large stones with a clay infill behind to ensure it was water-tight.
Over the years since the canal was abandoned the wall had badly weathered, collapsed in places and a number of large trees had taken root in the wall itself further destabilising it.
Our first task was to make the site accessible and then to remove four trees that were on the line of the wall. Note that other trees will be planted elsewhere to replace these. Once this was done the remains of the original wall was removed.
Once the site was totally clear work on the new wall began.
This was to be constructed of concrete blocks below the water line, bricks above the water line and then topped with concrete coping.
After several months and a lot of hard work by our volunteers the main part of the waiting wall is complete.
It connects to the wing wall of Bottom Lock, which had earlier been rebuilt and will, in time, connect to the wing wall of Middle Lock when that is rebuilt.
In addition it was advised by the Trust engineer that a Spill Weir should be incorporated into the waiting wall to ensure that any excess water would not over-top the lock gates but would instead go through the spill weir and drain past Bottom Lock and back into the canal.
Back to MCC Projects Main Page
Back to MCC Home Page
Rebuilding the Waiting Wall between Top and Middle Locks (click on photographs to enlarge)
This was built in two phases, the first in 2016 and the second in 2022/23.
Phase 1: There was very little left of the waiting wall between Top and Middle Lock. There was a brick wall close to Middle Lock which as probably part of the lock wing wall but little else. It seems likely that the actual waiting wall had been constructed much as the one between Middle and Bottom Lock i.e. as a roughly built stone wall with a clay infill behind and over the years most of this had disappeared. Even the foundations were almost non-existent. We had to therefore build the new wall from scratch,
The wall was to be build just to the left of the canal line as shown in the picture on the left. A pipe was laid to carry the canal water and then this area was filled in so construction could begin. After the foundations were laid concrete blocks were laid below the water line.
Once the wall got to a cerain height a brick facing was laid and then a concrete coping was added to the top. Begind the wall a brick retaining wall and steps were added. The first phase was complete!
Phase 2:
Vegetation was cleared and bricks for the original wall were removed ready for cleaning and re-use elsewhere. The line of the wall was then excavated.
Once cleared the area was ready for the concrete foundations to be poured.
The concrete blocks could then be laid and despite the wet autumn weather good progress was made.
A concrete backill was laid and work continued on building up the wall, making sure it was level as we went.
Once we reached just below the water line a brick facing was laid. As we got higher scaffolding was erected to ensure safe working for our volunteers
Once the top of the blocks was reached the back of the wall was back-filled with clay and earth. Shuttering was then constructed ready for constructing the concrete coping which was laid in 1 metre sections.
All hands on deck to lay the coping!
Once completed the scaffolding was removed and a layer of top soil was added behind the wall, with grass seeding.
A view of the cmpleted wall looking north towards Top Lock. The southern end of the wall will eventually be joined to the wing wall of Middle Lock when it is constructed. Another view of the wall looking south
Before and After photographs
Back to MCC Projects Main Page
Back to MCC Home Page




































